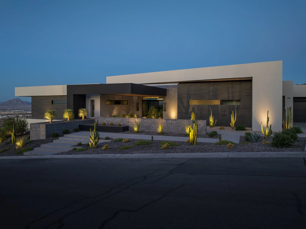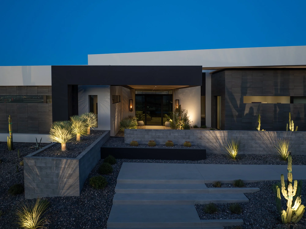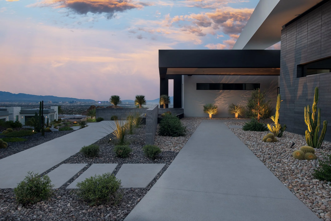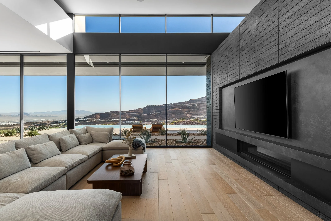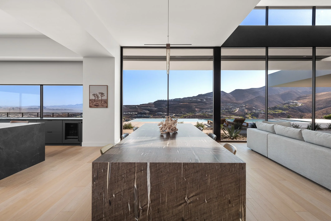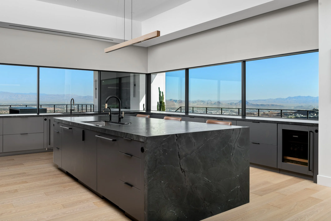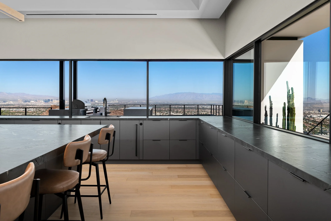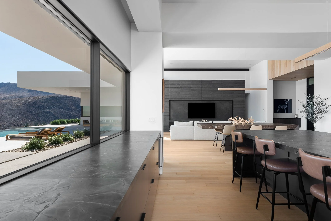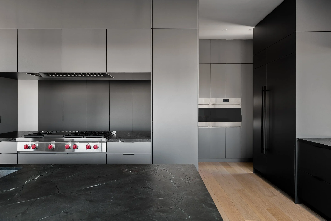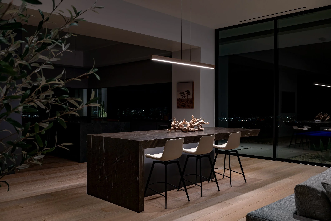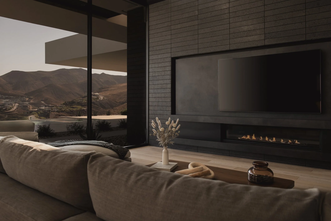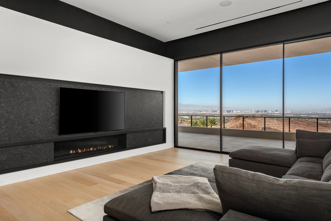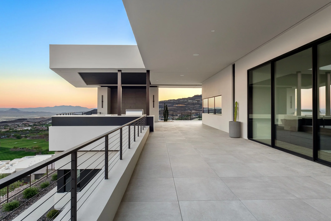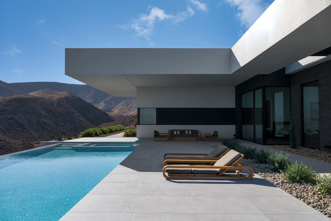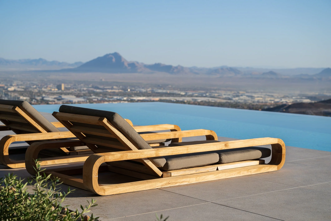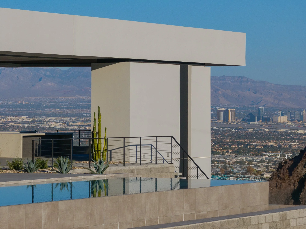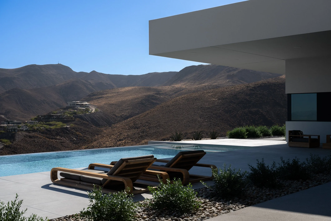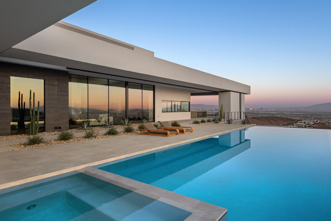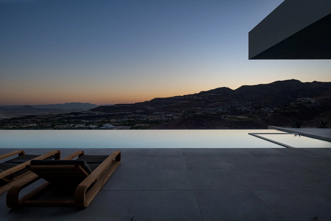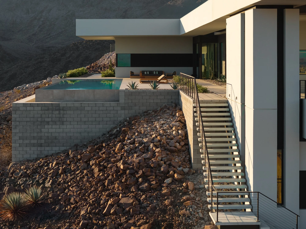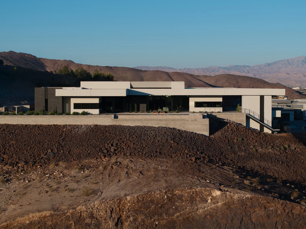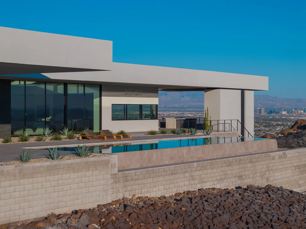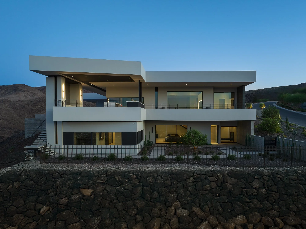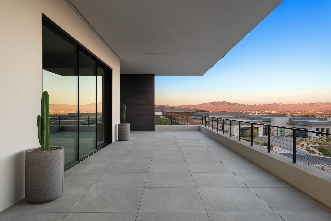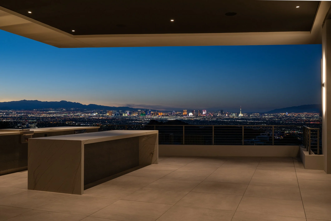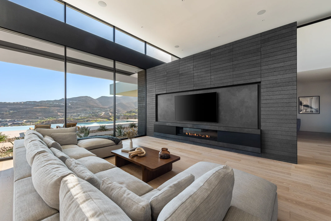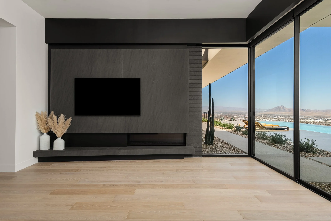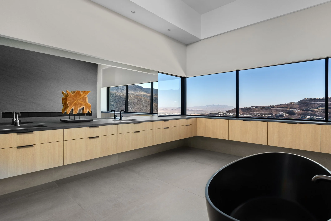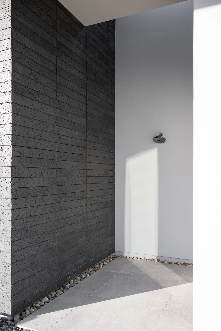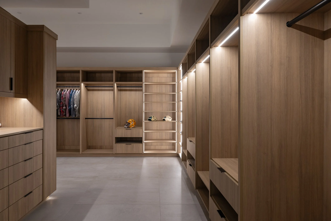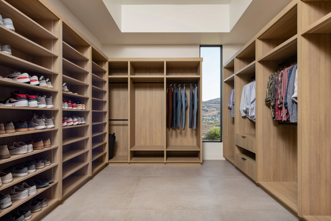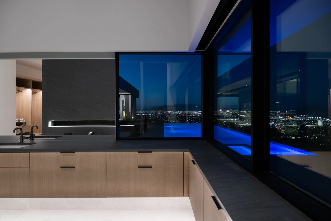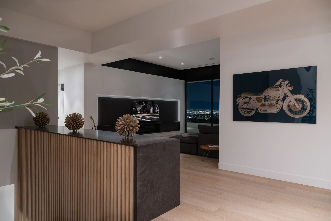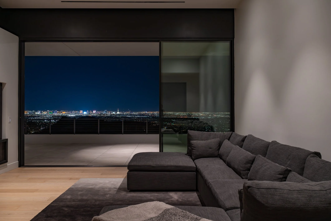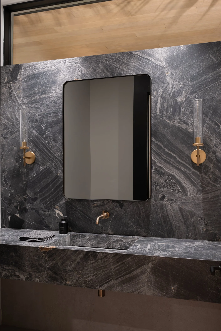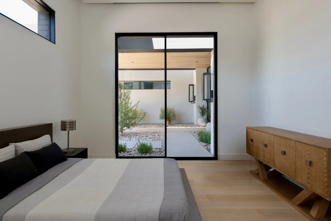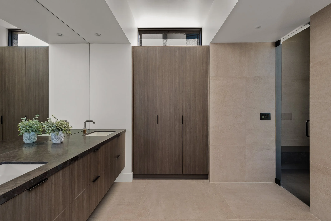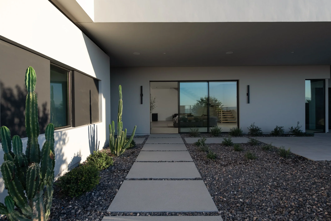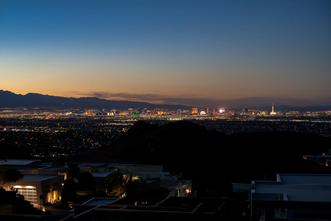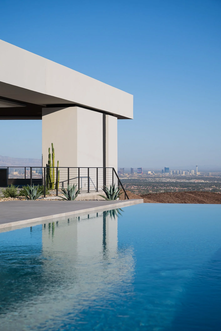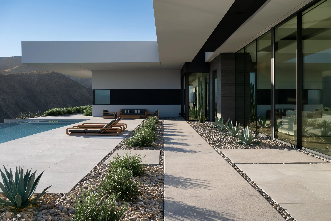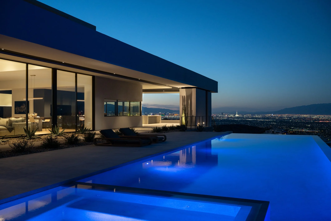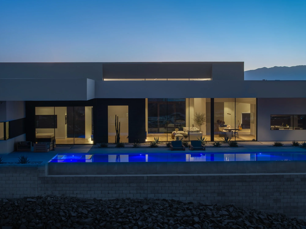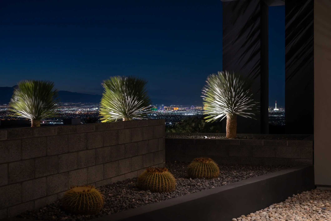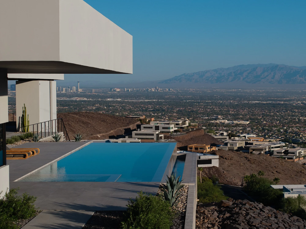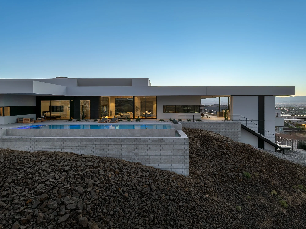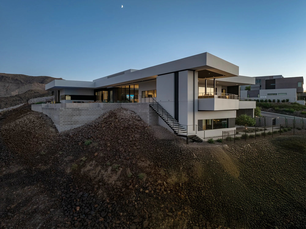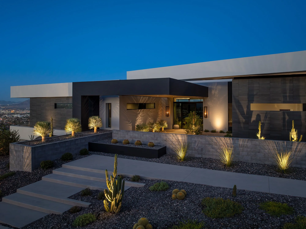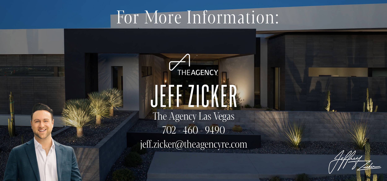
An ultra-private, architectural masterpiece set into nearly an acre of land tucked behind some of the most prestigious gates in all of Henderson, Nevada.Designed & Imagined by Logan Ziegler
Skyterra Design
ABOUT HORIZON HOUSE
664 Dragon Peak Drive, Henderson, Nevada
8,100 SQUARE FEET5 BEDROOMS6 BATHROOMS4 CAR GARAGE with 14' CEILINGS0.89 ACRES$12,500,000

A modern icon in macdonald highlands
Horizon House - Offered at $12,500,000
5 Beds | 6 Baths | 8,100 SF |
4-Car Garage with 14-foot ceilings
.89 Acre DOUBLE LOT
Designed by renowned architect Logan Ziegler and hidden within the guarded double gates of the esteemed MacDonald Highlands, this ultra-private custom estate was crafted across two combined lots and offers panoramic 270-degree views of the Las Vegas Strip, Red Rock Canyon, the highly exclusive DragonRidge Golf Course, and surrounding Black Mountains of Henderson.Thoughtfully designed to live like a single story, the home spans over 8,100 square feet with soaring ceilings, impeccable finish detail, and a rare walk-out subterranean lower level, every inch tailored for refined indoor-outdoor living.
Interior Highlights
• Great Room: 17’ ceilings with panoramic views of the Black Mountains
• Ceiling Height: 12’ throughout main level and 11’ throughtout the lower level.
• 5 Bedrooms, all en-suite with private baths
• 6 Bathrooms total, curated with high-end fixtures
• 4-Car Garage with 14’ ceilings, 10’ doors, epoxy floors & custom built-ins, easy ability to stack 8 cars.
• Custom European White Oak flooring, slats, stair treads & ceiling accents, imported from Poland
• Leathered Natural Stone Countertops throughout by Walker Zanger
• 4x30 Lava Stone Brick, custom imported from Indonesia, used indoors and out
• Custom Smooth Stucco Exterior and exposed aggregate concrete in a tailored color blend
• Sub-Zero | Wolf Appliance Suite, including built-in coffee system & outdoor kitchen with natural stone island
• Double Cove Dishwashers
• Scotsman Pebble Ice Machine
• Custom Built-in Furniture throughout for a seamless, curated look
Finishes and details
•1,400 SF Infinity-Edge Pool & Spa with white pebble sheen finish
• Two Outdoor Showers
• Gym/Yoga Studio in lower level
• Expansive Outdoor Decking with Lea Concreto porcelain pavers and pedestal system
Spa-Inspired Outdoor & Wellness Living
• Lennox PureAir Filtration system
• Lutron RadioRA 3 System with dimmers and hidden motorized shades
• 4 Heat & Glo Mezzo Linear Fireplaces
• 3 Noritz Tankless Water Heaters
• Pentair Pool Equipment with ScreenLogic app integration
• Nest Thermostats & Smoke Detectors
• Ubiquiti Wireless Access Points for whole-home coverage
• Integrated Security Cameras for peace of mind
Comfort, convenience, & Technology
• Primary Suite positioning and exposure to allow you to wake up naturally with the sun, and cool your suite in the evening.
• Two Sets of Floating Stairs (interior & exterior) custom-built by JD Stairs
• Minimal-Sightline Awake Window & Door Package
• Detailed design and consideration in window placement and design to play with aperture and shadow throughout the home.
• Custom Pivot Entry Door with smoked gray glass
• LED Cove & Under-Cabinet Lighting for ambient glow
• Custom exterior gas lanterns providing immense warmth off the White Oak Entry ceiling
Architectural features
Horizon House is a rare offering of privacy, design, and architectural excellence in one of the most sought-after communities in Henderson.The Experience Unfolds: Interior & Exterior Collections
Photography by Stephen Morgan

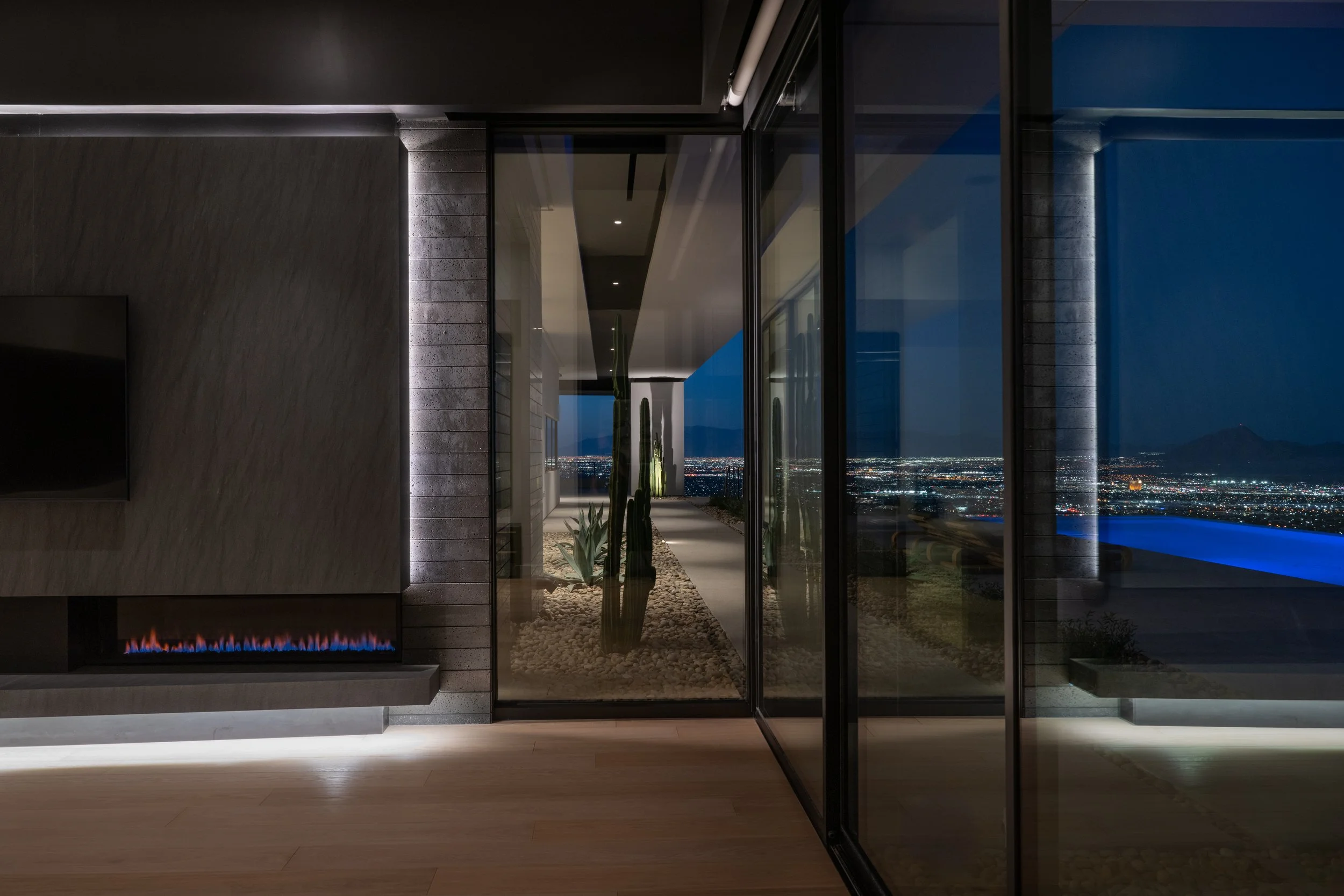
Video and 3D Tours
Experience Horizon House on Video
Learn the story behind how Horizon House was built
Videography by Spearhead Media
Floor plan
All showing requests must include proof of funds or a preapproval letter, and be approved by the owner.
Listed Exclusively by Jeffrey Zicker of The Agency Las Vegas



